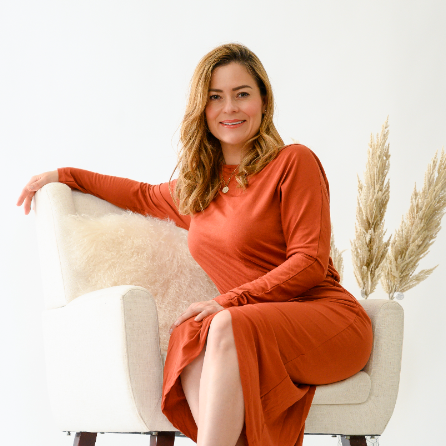$629,900
For more information regarding the value of a property, please contact us for a free consultation.
3 Beds
3 Baths
1,980 SqFt
SOLD DATE : 09/12/2025
Key Details
Property Type Townhouse
Sub Type Townhouse
Listing Status Sold
Purchase Type For Sale
Square Footage 1,980 sqft
Price per Sqft $313
Subdivision Rowhaus`
MLS Listing ID 2089092
Sold Date 09/12/25
Style Townhouse; Row-end
Bedrooms 3
Full Baths 1
Half Baths 1
Three Quarter Bath 1
Construction Status Blt./Standing
HOA Fees $275/mo
HOA Y/N Yes
Abv Grd Liv Area 1,980
Year Built 2008
Annual Tax Amount $3,083
Lot Size 435 Sqft
Acres 0.01
Lot Dimensions 0.0x0.0x0.0
Property Sub-Type Townhouse
Property Description
*New Price! Come see this immaculate townhouse, you won't be disappointed.Welcome to ROWHAUS Salt Lake's OG Urban, Modern, Townhouses. 3 story floor plan allows great separation of spaces for easy entertaining.Corner unit gives extra outdoor space,fenced side yard which currently serves as a dogrun, paver patio with in-ground gas fireplace. Home has 3 bedrooms 2.5 baths.Features: large primary bedroom w/en suite that features a steam shower, walk-in closet and large office space. Concrete countertops and floors. Built with 12 inch concrete forms, this townhouse offers superior energy efficiency, soundproofing, and earthquake resistance. Convenient location walking distance to Central Ninth & Granary District businesses, breweries and restaurants. Literally minutes downtown SLC business district. Don't miss your opportunity to own a piece of Downtown SLC's thriving Urban Life!
Location
State UT
County Salt Lake
Area Salt Lake City; So. Salt Lake
Zoning Multi-Family
Rooms
Basement None
Interior
Interior Features Disposal, Range: Gas, Range/Oven: Free Stdng.
Heating Forced Air
Cooling Central Air
Flooring Carpet, Travertine, Concrete
Equipment Dog Run, Window Coverings
Fireplace false
Window Features Blinds,Full
Appliance Dryer, Microwave, Refrigerator, Washer
Laundry Electric Dryer Hookup, Gas Dryer Hookup
Exterior
Exterior Feature Double Pane Windows, Patio: Open
Garage Spaces 2.0
Utilities Available Natural Gas Connected, Electricity Connected, Sewer Connected, Water Connected
Amenities Available Insurance, Pet Rules, Pets Permitted, Sewer Paid, Snow Removal, Trash, Water
View Y/N Yes
View Mountain(s)
Roof Type Membrane
Present Use Residential
Topography Curb & Gutter, Fenced: Full, Road: Paved, Secluded Yard, Sidewalks, Sprinkler: Auto-Full, View: Mountain
Porch Patio: Open
Total Parking Spaces 2
Private Pool false
Building
Lot Description Curb & Gutter, Fenced: Full, Road: Paved, Secluded, Sidewalks, Sprinkler: Auto-Full, View: Mountain
Faces North
Story 3
Sewer Sewer: Connected
Water Culinary
Structure Type Cedar,Concrete,Stucco
New Construction No
Construction Status Blt./Standing
Schools
Elementary Schools Lincoln
Middle Schools Clayton
High Schools Highland
School District Salt Lake
Others
HOA Name Patty Esch
HOA Fee Include Insurance,Sewer,Trash,Water
Senior Community No
Tax ID 15-12-434-001
Acceptable Financing Cash, Conventional, FHA, VA Loan
Horse Property No
Listing Terms Cash, Conventional, FHA, VA Loan
Financing Conventional
Read Less Info
Want to know what your home might be worth? Contact us for a FREE valuation!

Our team is ready to help you sell your home for the highest possible price ASAP
Bought with Summit Sotheby's International Realty








