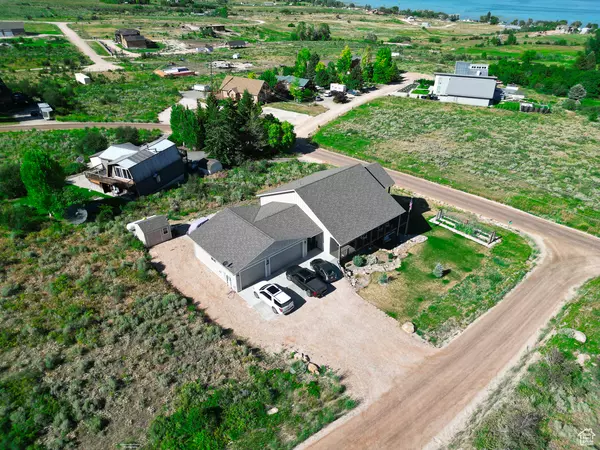$1,250,000
For more information regarding the value of a property, please contact us for a free consultation.
4 Beds
3 Baths
4,000 SqFt
SOLD DATE : 09/15/2025
Key Details
Property Type Single Family Home
Sub Type Single Family Residence
Listing Status Sold
Purchase Type For Sale
Square Footage 4,000 sqft
Price per Sqft $287
Subdivision B.L.West Subd
MLS Listing ID 2102615
Sold Date 09/15/25
Style Stories: 2
Bedrooms 4
Full Baths 1
Three Quarter Bath 2
Construction Status Blt./Standing
HOA Fees $49/mo
HOA Y/N Yes
Abv Grd Liv Area 2,000
Year Built 2022
Annual Tax Amount $2,519
Lot Size 0.420 Acres
Acres 0.42
Lot Dimensions 145.0x124.0x140.0
Property Sub-Type Single Family Residence
Property Description
Welcome to your dream mountain retreat in Beautiful Bear Lake West subdivision overlooking the golf courses. Corner lot providing ample parking and easy year round access. This home was built with 36 inch doorways and a zero threshold main level. Expansive covered deck, full walkout to a nice grassy area, 10 X 12 Hickory shed, 8 foot tall doors on main level, dedicated RV parking with full hook ups, large butlers pantry with dumb waiter that goes to lower storage room, chefs kitchen, 3 gas fireplaces, all french doors, oversized bedrooms, a generac propane generator, finished garage with epoxy flooring, and second kitchen fully stubbed in the basement. Furnishings are negotiable. https://my.matterport.com/show/?m=ec5qrbVDHju. Copy the link for a full tour.
Location
State ID
County Bear Lake
Area Elko
Zoning Single-Family
Rooms
Basement Walk-Out Access
Main Level Bedrooms 2
Interior
Interior Features Closet: Walk-In, Gas Log, Great Room, Oven: Double, Vaulted Ceilings, Granite Countertops
Heating Forced Air, Propane
Cooling Central Air
Flooring Carpet
Fireplaces Number 3
Equipment Dog Run, Storage Shed(s)
Fireplace true
Appliance Refrigerator
Exterior
Exterior Feature Basement Entrance, Deck; Covered, Out Buildings, Secured Parking, Sliding Glass Doors
Garage Spaces 3.0
Community Features Clubhouse
Utilities Available Electricity Connected, Sewer Connected, Water Connected
Amenities Available Clubhouse, RV Parking, Golf Course, Pool, Snow Removal, Tennis Court(s)
View Y/N No
Roof Type Asphalt
Present Use Single Family
Topography Corner Lot, Road: Unpaved, Sprinkler: Auto-Full, Terrain: Grad Slope
Accessibility Single Level Living, Customized Wheelchair Accessible
Total Parking Spaces 13
Private Pool false
Building
Lot Description Corner Lot, Road: Unpaved, Sprinkler: Auto-Full, Terrain: Grad Slope
Faces South
Story 2
Sewer Sewer: Connected
Water Culinary, Private
Structure Type Cement Siding
New Construction No
Construction Status Blt./Standing
Schools
Elementary Schools Paris
Middle Schools Bear Lake
High Schools Bear Lake
School District Bear Lake County
Others
Senior Community No
Tax ID RP073000001310
Acceptable Financing Cash, Conventional
Horse Property No
Listing Terms Cash, Conventional
Financing Cash
Read Less Info
Want to know what your home might be worth? Contact us for a FREE valuation!

Our team is ready to help you sell your home for the highest possible price ASAP
Bought with Bonneville Realty








