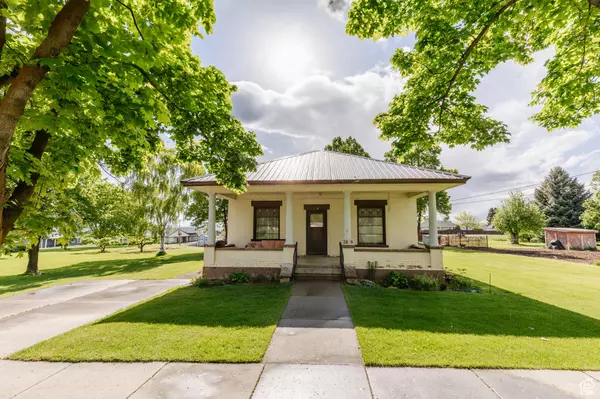$324,700
For more information regarding the value of a property, please contact us for a free consultation.
2 Beds
1 Bath
1,845 SqFt
SOLD DATE : 07/30/2025
Key Details
Property Type Single Family Home
Sub Type Single Family Residence
Listing Status Sold
Purchase Type For Sale
Square Footage 1,845 sqft
Price per Sqft $174
MLS Listing ID 2086614
Sold Date 07/30/25
Style Rambler/Ranch
Bedrooms 2
Full Baths 1
Construction Status Blt./Standing
HOA Y/N No
Abv Grd Liv Area 1,245
Year Built 1923
Annual Tax Amount $134
Lot Size 0.370 Acres
Acres 0.37
Lot Dimensions 0.0x0.0x0.0
Property Sub-Type Single Family Residence
Property Description
"Back on the market! Buyer financing fell through, no fault of the home. Here's your second chance to own this beautiful property!" Come fall in love with this beautifully updated 2-bedroom, 1-bathroom bungalow nestled in the peaceful countryside of Richmond, just minutes from the new Cherry Peak Ski Resort. Bursting with charm, this home features high ceilings, original character details like stained glass windows, and two spacious living rooms-one of which could easily be converted into a third bedroom or luxurious master suite. Enjoy stunning mountain views and the tranquility of surrounding farm fields from your quiet corner lot. The partially fenced yard is perfect for a hobby farm or garden setup and currently includes a chicken coop. You'll also appreciate the detached one-car garage and a large 600 sq ft basement-ideal for storage or finishing into additional living space. This home is a perfect blend of cozy and functional with room to grow. Whether you're looking for a full-time residence or a peaceful weekend getaway near outdoor recreation, this property checks all the boxes. Schedule your showing today! Square footage figures are provided as a courtesy estimate only; buyers are encouraged to obtain an independent measurement.
Location
State UT
County Cache
Area Cornish; Lwstn; Clrkstn; Trntn
Zoning Single-Family
Rooms
Basement Partial
Main Level Bedrooms 2
Interior
Interior Features Bath: Sep. Tub/Shower, Disposal, Range/Oven: Free Stdng.
Cooling Window Unit(s)
Flooring Carpet, Laminate, Linoleum
Fireplace false
Window Features Drapes
Appliance Dryer, Refrigerator, Washer
Laundry Gas Dryer Hookup
Exterior
Exterior Feature Double Pane Windows, Porch: Open, Stained Glass Windows, Storm Doors
Garage Spaces 1.0
Utilities Available Natural Gas Connected, Electricity Connected, Sewer Connected, Sewer: Public, Water Connected
View Y/N Yes
View Mountain(s)
Roof Type Metal
Present Use Single Family
Topography Fenced: Part, Sprinkler: Auto-Full, Terrain, Flat, View: Mountain
Accessibility Accessible Kitchen Appliances
Porch Porch: Open
Total Parking Spaces 3
Private Pool false
Building
Lot Description Fenced: Part, Sprinkler: Auto-Full, View: Mountain
Faces East
Story 2
Sewer Sewer: Connected, Sewer: Public
Water Culinary, Irrigation, Irrigation: Pressure, Shares
Structure Type Aluminum,Brick
New Construction No
Construction Status Blt./Standing
Schools
Elementary Schools White Pine
Middle Schools North Cache
High Schools Sky View
School District Cache
Others
Senior Community No
Tax ID 09-067-0058
Acceptable Financing Cash, Conventional
Horse Property No
Listing Terms Cash, Conventional
Financing Conventional
Read Less Info
Want to know what your home might be worth? Contact us for a FREE valuation!

Our team is ready to help you sell your home for the highest possible price ASAP
Bought with Cornerstone Real Estate Professionals, LLC







