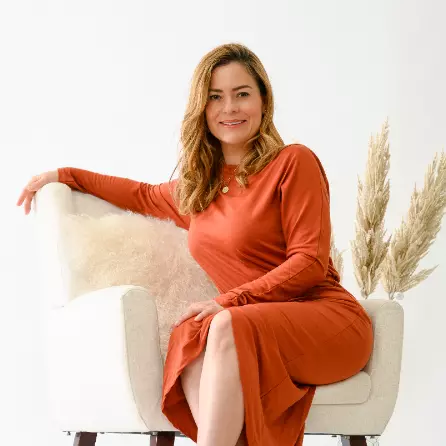$434,135
For more information regarding the value of a property, please contact us for a free consultation.
4 Beds
3 Baths
2,024 SqFt
SOLD DATE : 06/23/2025
Key Details
Property Type Multi-Family
Sub Type Twin
Listing Status Sold
Purchase Type For Sale
Square Footage 2,024 sqft
Price per Sqft $212
Subdivision Rose Village
MLS Listing ID 2064081
Sold Date 06/23/25
Style Rambler/Ranch
Bedrooms 4
Full Baths 3
Construction Status Und. Const.
HOA Fees $85/mo
HOA Y/N Yes
Abv Grd Liv Area 2,024
Year Built 2025
Lot Size 5,227 Sqft
Acres 0.12
Lot Dimensions 0.0x0.0x0.0
Property Sub-Type Twin
Property Description
Welcome to this stunning under-construction two-story twin home, designed for modern living with stylish finishes and thoughtful details throughout. Features include: 3 spacious bedrooms & 2 baths Private Master Suite Open-concept living areas Covered Rear Patio 2 car garage Front yard landscaping Located in a desirable neighborhood, this home offers convenience, comfort and a fresh modern feel. Secure your dream home today and add your personal touch while construction is underway! Contact us for more details and availability!
Location
State UT
County Iron
Area Cedar Cty; Enoch; Pintura
Rooms
Basement Slab
Main Level Bedrooms 3
Interior
Interior Features Closet: Walk-In, Oven: Gas, Range/Oven: Free Stdng.
Heating Gas: Central
Cooling Central Air
Flooring Carpet, Tile
Fireplace false
Appliance Microwave
Laundry Gas Dryer Hookup
Exterior
Exterior Feature Double Pane Windows, Entry (Foyer), Patio: Covered, Sliding Glass Doors
Garage Spaces 2.0
Utilities Available Natural Gas Connected, Electricity Connected, Sewer Connected, Water Connected
Amenities Available Playground, Snow Removal
View Y/N No
Roof Type Asphalt
Present Use Residential
Topography Curb & Gutter, Fenced: Part, Sprinkler: Auto-Part
Porch Covered
Total Parking Spaces 2
Private Pool false
Building
Lot Description Curb & Gutter, Fenced: Part, Sprinkler: Auto-Part
Story 2
Sewer Sewer: Connected
Structure Type Brick,Stucco
New Construction Yes
Construction Status Und. Const.
Schools
Middle Schools Canyon View Middle
High Schools Canyon View
School District Iron
Others
Senior Community No
Tax ID 0502195
Acceptable Financing Cash, Conventional, Exchange, FHA, VA Loan
Horse Property No
Listing Terms Cash, Conventional, Exchange, FHA, VA Loan
Financing VA
Read Less Info
Want to know what your home might be worth? Contact us for a FREE valuation!

Our team is ready to help you sell your home for the highest possible price ASAP
Bought with NON-MLS







