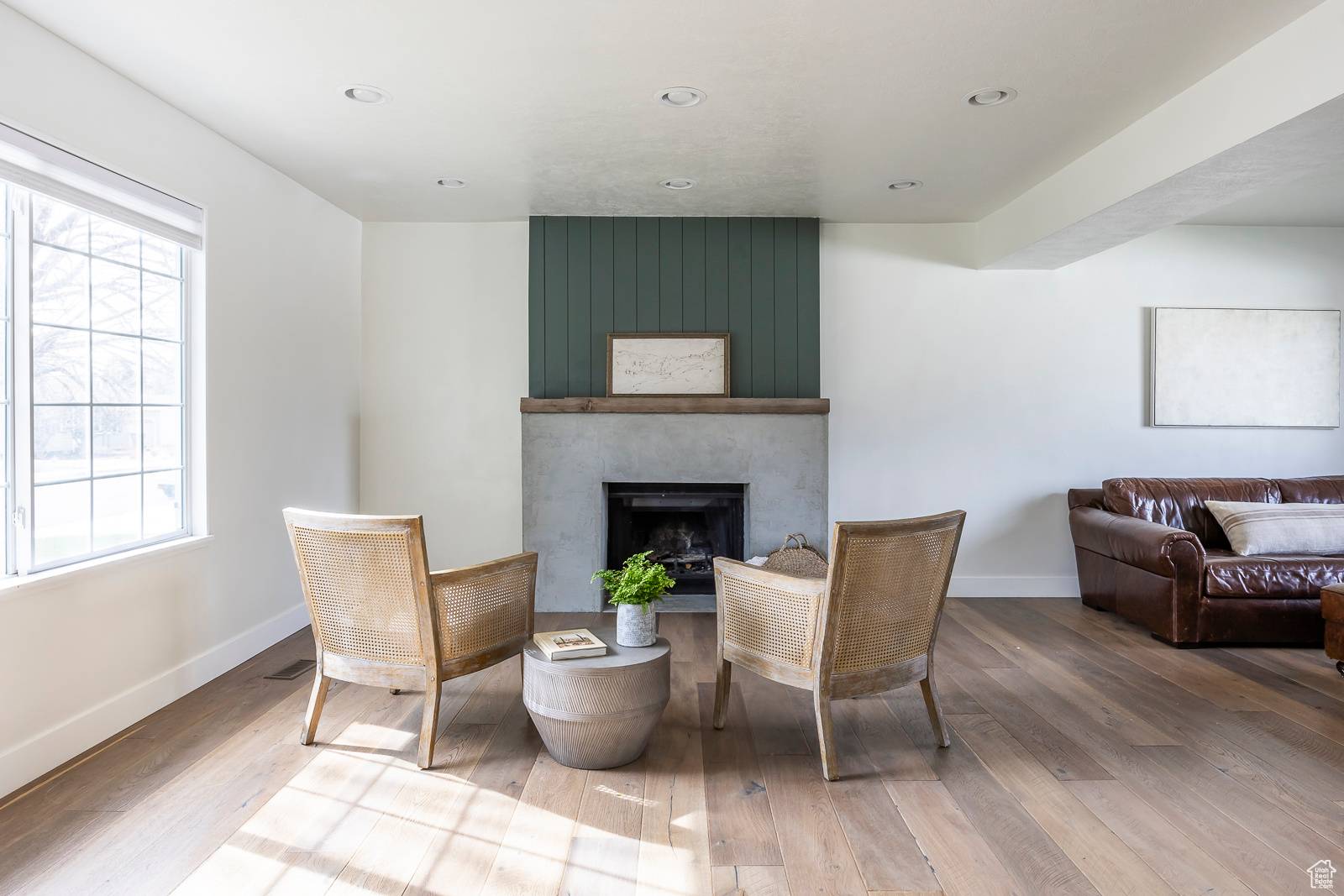$712,000
For more information regarding the value of a property, please contact us for a free consultation.
6 Beds
3 Baths
2,710 SqFt
SOLD DATE : 06/18/2025
Key Details
Property Type Single Family Home
Sub Type Single Family Residence
Listing Status Sold
Purchase Type For Sale
Square Footage 2,710 sqft
Price per Sqft $243
Subdivision Hidden Vale
MLS Listing ID 2075240
Sold Date 06/18/25
Style Stories: 2
Bedrooms 6
Full Baths 2
Three Quarter Bath 1
Construction Status Blt./Standing
HOA Y/N No
Abv Grd Liv Area 1,815
Year Built 1983
Annual Tax Amount $2,300
Lot Size 7,840 Sqft
Acres 0.18
Lot Dimensions 0.0x0.0x0.0
Property Sub-Type Single Family Residence
Property Description
Stunning 6-Bedroom Home in Prime Orem Location Fully Updated & Mostly Furnished! Some lucky family will get to call this beautifully remodeled 6-bedroom, 3-bathroom home their own! Nestled in a quiet and friendly neighborhood, this 2,710 sq. ft. gem is just minutes from everything Orem and Utah County has to offer. From the moment you step inside, you'll be captivated by the open-concept living space, featuring a stylish kitchen, gorgeous butcher block countertops, and shiplap accents. The hardwood floors add warmth and elegance, while the wood-burning fireplace ensures cozy nights all winter long. This home boasts a brand new roof and exterior paint, stylish wood flooring, fresh interior paint, updated fixtures, modern bathrooms, and high-end appliances. Upstairs, you'll love the vaulted ceilings in the three spacious bedrooms, while the lower level offers an extra-large family room and three additional bedrooms-perfect for guests, a home office, or extra living space. Mostly Furnished Move Right In! This home is being sold mostly furnished, making your move effortless! Included with the home: Large sectional sofa downstairs with a 86
Location
State UT
County Utah
Area Orem; Provo; Sundance
Zoning Single-Family
Rooms
Basement Full
Interior
Interior Features Bath: Primary, Closet: Walk-In, Den/Office, Disposal, Great Room, Kitchen: Updated, Range/Oven: Built-In, Vaulted Ceilings, Smart Thermostat(s)
Cooling Central Air
Flooring Carpet, Hardwood, Tile
Fireplaces Number 1
Equipment Hot Tub, Play Gym, Storage Shed(s), Swing Set
Fireplace true
Window Features Blinds,Drapes
Appliance Ceiling Fan, Portable Dishwasher, Freezer, Gas Grill/BBQ, Microwave, Range Hood, Refrigerator, Washer
Laundry Electric Dryer Hookup
Exterior
Exterior Feature Attic Fan, Porch: Open, Storm Windows
Garage Spaces 2.0
Utilities Available Natural Gas Connected, Electricity Connected, Sewer Connected, Water Connected
View Y/N Yes
View Mountain(s)
Roof Type Asphalt
Present Use Single Family
Topography Fenced: Full, Sidewalks, Sprinkler: Auto-Full, Terrain, Flat, View: Mountain
Porch Porch: Open
Total Parking Spaces 2
Private Pool false
Building
Lot Description Fenced: Full, Sidewalks, Sprinkler: Auto-Full, View: Mountain
Faces East
Story 3
Sewer Sewer: Connected
Water Culinary
Structure Type Aluminum,Asphalt,Metal Siding
New Construction No
Construction Status Blt./Standing
Schools
Elementary Schools Cherry Hill
Middle Schools Lakeridge
High Schools Mountain View
School District Alpine
Others
Senior Community No
Tax ID 41-099-0016
Acceptable Financing Cash, Conventional
Horse Property No
Listing Terms Cash, Conventional
Financing FHA
Read Less Info
Want to know what your home might be worth? Contact us for a FREE valuation!

Our team is ready to help you sell your home for the highest possible price ASAP
Bought with Summit Sotheby's International Realty







