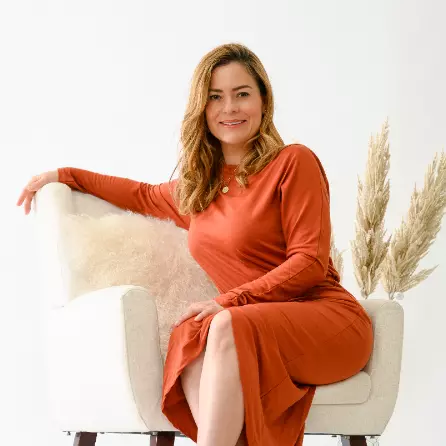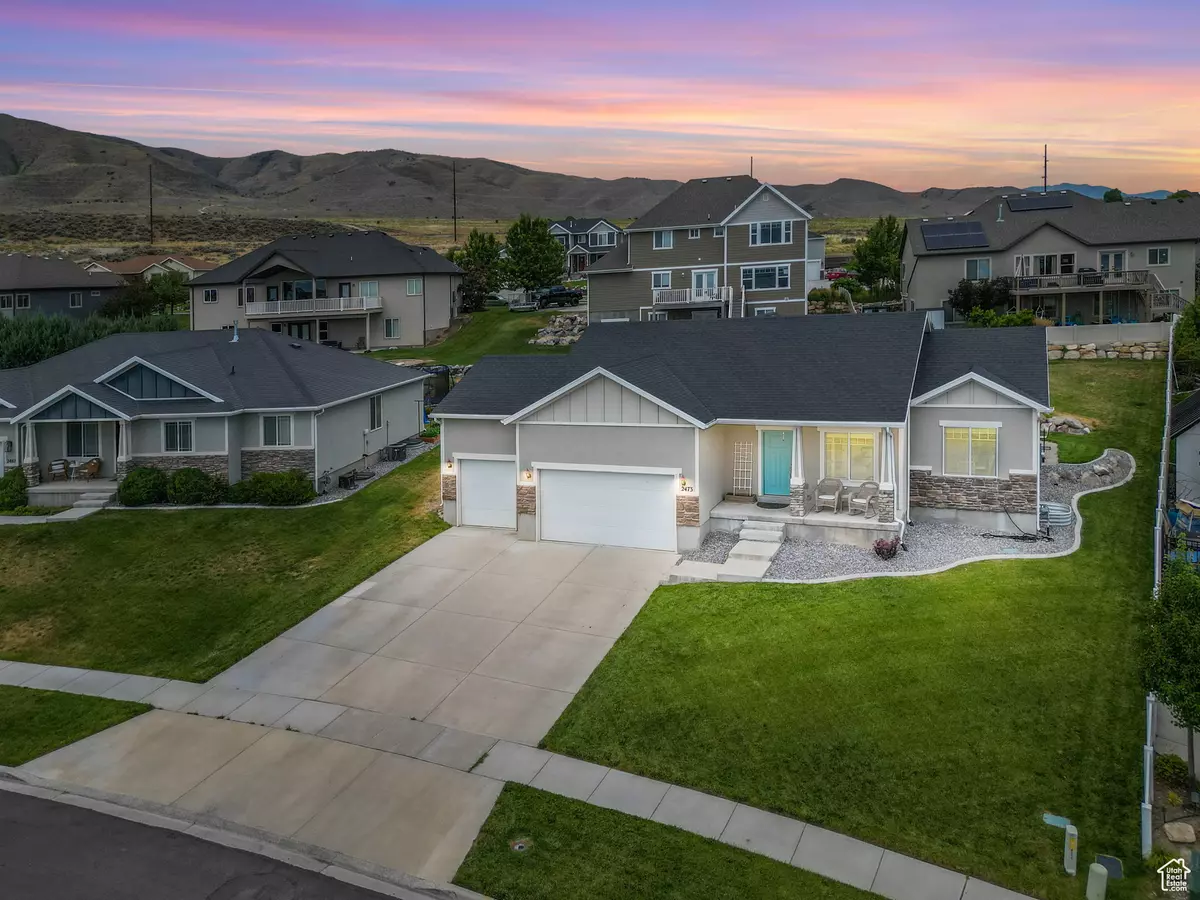$599,999
For more information regarding the value of a property, please contact us for a free consultation.
5 Beds
3 Baths
2,988 SqFt
SOLD DATE : 03/27/2025
Key Details
Property Type Single Family Home
Sub Type Single Family Residence
Listing Status Sold
Purchase Type For Sale
Square Footage 2,988 sqft
Price per Sqft $192
Subdivision Summerhill
MLS Listing ID 2012631
Sold Date 03/27/25
Style Rambler/Ranch
Bedrooms 5
Full Baths 3
Construction Status Blt./Standing
HOA Y/N No
Abv Grd Liv Area 1,517
Year Built 2012
Annual Tax Amount $2,365
Lot Size 0.260 Acres
Acres 0.26
Lot Dimensions 0.0x0.0x0.0
Property Sub-Type Single Family Residence
Property Description
Stunning Saratoga Springs home with NO HOA and breathtaking views! Welcome to this incredible 5 bedroom 3 bath home. What makes this home so special? NO HOA fees! Enjoy the freedom of no HOA restrictions or fees. Incredible lake views. Wake up to picturesque views of Utah Lake right from your front porch. You also get to gaze at the majestic mountains surrounding the valley. Main floor living. The primary bedroom and laundry on are the main floor. It also has a 3 car garage and so much storage for all your inside and outside toys. This home has the possibility to add a mother in law apartment in the basement. There is room to add stairs on the side of the home and with the 2 living spaces in the basement you can easily add a kitchen and dining room. There are laundry hook ups already in the utility closet. You are going to want to check this one out!
Location
State UT
County Utah
Area Am Fork; Hlnd; Lehi; Saratog.
Zoning Single-Family
Rooms
Basement Daylight, Full
Main Level Bedrooms 3
Interior
Interior Features Closet: Walk-In, Den/Office, Disposal, Range/Oven: Free Stdng., Vaulted Ceilings, Granite Countertops
Heating Forced Air, Gas: Central
Cooling Central Air
Flooring Carpet, Laminate, Linoleum
Fireplaces Number 1
Equipment Window Coverings
Fireplace true
Window Features Blinds,Drapes,Shades
Appliance Microwave, Range Hood, Refrigerator
Exterior
Exterior Feature Double Pane Windows, Porch: Open, Patio: Open
Garage Spaces 3.0
Utilities Available Natural Gas Connected, Electricity Connected, Sewer Connected, Water Connected
View Y/N Yes
View Lake, Mountain(s)
Roof Type Asphalt
Present Use Single Family
Topography Curb & Gutter, Road: Paved, Sidewalks, Sprinkler: Auto-Full, Terrain: Grad Slope, View: Lake, View: Mountain
Accessibility Single Level Living
Porch Porch: Open, Patio: Open
Total Parking Spaces 3
Private Pool false
Building
Lot Description Curb & Gutter, Road: Paved, Sidewalks, Sprinkler: Auto-Full, Terrain: Grad Slope, View: Lake, View: Mountain
Faces East
Story 2
Sewer Sewer: Connected
Water Culinary, Irrigation
Structure Type Stone,Stucco
New Construction No
Construction Status Blt./Standing
Schools
Elementary Schools Springside
Middle Schools Vista Heights Middle School
High Schools Westlake
School District Alpine
Others
Senior Community No
Tax ID 66-326-0515
Acceptable Financing Cash, Conventional, FHA, VA Loan
Horse Property No
Listing Terms Cash, Conventional, FHA, VA Loan
Financing Conventional
Read Less Info
Want to know what your home might be worth? Contact us for a FREE valuation!

Our team is ready to help you sell your home for the highest possible price ASAP
Bought with Aspen Creek Realty







