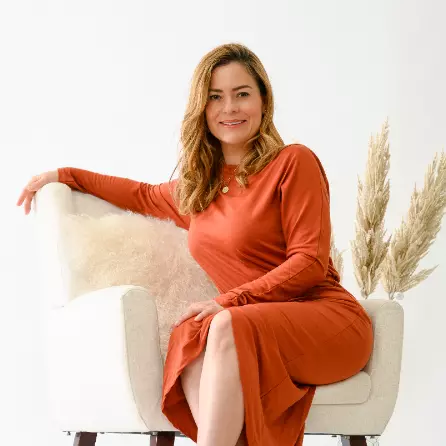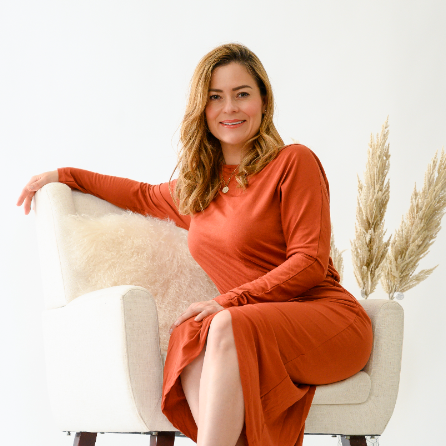
4 Beds
6 Baths
4,729 SqFt
4 Beds
6 Baths
4,729 SqFt
Key Details
Property Type Single Family Home
Sub Type Single Family Residence
Listing Status Active
Purchase Type For Sale
Square Footage 4,729 sqft
Price per Sqft $1,052
Subdivision Christopher Communities At Tuhaye
MLS Listing ID 2111845
Bedrooms 4
Full Baths 2
Half Baths 1
Three Quarter Bath 3
Construction Status Blt./Standing
HOA Fees $2,565/ann
HOA Y/N Yes
Abv Grd Liv Area 4,729
Year Built 2021
Annual Tax Amount $26,282
Lot Size 0.700 Acres
Acres 0.7
Lot Dimensions 0.0x0.0x0.0
Property Sub-Type Single Family Residence
Property Description
Location
State UT
County Wasatch
Zoning Single-Family
Rooms
Other Rooms Workshop
Basement None
Main Level Bedrooms 2
Interior
Interior Features Alarm: Fire, Alarm: Security, Bar: Wet, Bath: Primary, Bath: Sep. Tub/Shower, Central Vacuum, Closet: Walk-In, Den/Office, Disposal, Great Room, Kitchen: Updated, Oven: Double, Oven: Gas, Oven: Wall, Range: Countertop, Smart Thermostat(s)
Heating Gas: Central, Radiant Floor
Cooling Central Air
Flooring Hardwood, Tile
Fireplaces Number 2
Inclusions Alarm System, Dog Run, Dryer, Freezer, Gas Grill/BBQ, Hot Tub, Humidifier, Microwave, Range, Range Hood, Refrigerator, Washer, Water Softener: Own, Window Coverings, Smart Thermostat(s)
Equipment Alarm System, Dog Run, Hot Tub, Humidifier, Window Coverings
Fireplace true
Window Features Blinds
Appliance Dryer, Freezer, Gas Grill/BBQ, Microwave, Range Hood, Refrigerator, Washer, Water Softener Owned
Laundry Electric Dryer Hookup, Gas Dryer Hookup
Exterior
Exterior Feature Awning(s), Deck; Covered, Lighting, Patio: Covered, Porch: Open, Sliding Glass Doors
Garage Spaces 3.0
Pool In Ground
Community Features Clubhouse
Utilities Available Natural Gas Connected, Electricity Connected, Sewer Connected, Water Connected
Amenities Available Biking Trails, Clubhouse, Concierge, Controlled Access, Gated, Golf Course, Fitness Center, Hiking Trails, Pet Rules, Pets Permitted, Playground, Pool, Sauna, Security, Snow Removal, Spa/Hot Tub, Tennis Court(s)
View Y/N Yes
View Mountain(s)
Roof Type Metal,Wood
Present Use Single Family
Topography Corner Lot, Fenced: Part, Road: Paved, Sprinkler: Auto-Full, Terrain, Flat, View: Mountain, Drip Irrigation: Auto-Full
Porch Covered, Porch: Open
Total Parking Spaces 3
Private Pool true
Building
Lot Description Corner Lot, Fenced: Part, Road: Paved, Sprinkler: Auto-Full, View: Mountain, Drip Irrigation: Auto-Full
Story 2
Sewer Sewer: Connected
Water Culinary
Structure Type Stone,Other
New Construction No
Construction Status Blt./Standing
Schools
Elementary Schools Midway
Middle Schools Rocky Mountain
High Schools Wasatch
School District Wasatch
Others
HOA Name Tanya Farnsworth
Senior Community No
Tax ID 00-0020-3072
Security Features Fire Alarm,Security System
Acceptable Financing Cash, Conventional
Horse Property No
Listing Terms Cash, Conventional
Virtual Tour https://visualize.summitsothebysrealty.com/3200eastbrokenspeartrail








