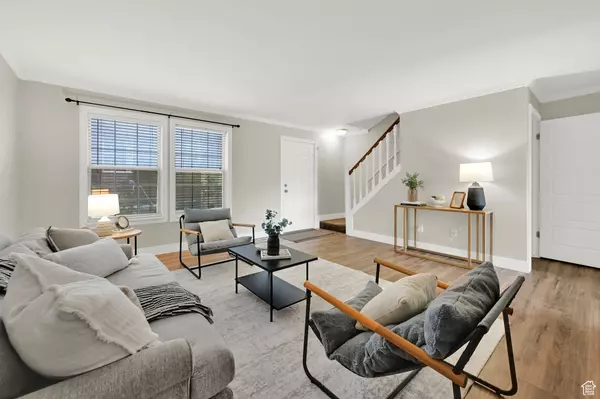2 Beds
1 Bath
1,530 SqFt
2 Beds
1 Bath
1,530 SqFt
Key Details
Property Type Townhouse
Sub Type Townhouse
Listing Status Active
Purchase Type For Sale
Square Footage 1,530 sqft
Price per Sqft $199
Subdivision Canyon Terrace
MLS Listing ID 2100513
Style Stories: 2
Bedrooms 2
Full Baths 1
Construction Status Blt./Standing
HOA Fees $230/mo
HOA Y/N Yes
Abv Grd Liv Area 1,210
Year Built 1986
Annual Tax Amount $2,097
Lot Size 435 Sqft
Acres 0.01
Lot Dimensions 0.0x0.0x0.0
Property Sub-Type Townhouse
Property Description
Location
State UT
County Weber
Area Ogdn; Farrw; Hrsvl; Pln Cty.
Zoning Single-Family
Rooms
Basement Partial
Interior
Interior Features Closet: Walk-In, Disposal, Range/Oven: Built-In, Vaulted Ceilings, Granite Countertops, Smart Thermostat(s)
Heating Forced Air, Gas: Central
Cooling Central Air
Flooring Carpet, Tile
Inclusions Ceiling Fan, Range, Refrigerator, Workbench, Smart Thermostat(s)
Equipment Workbench
Fireplace false
Window Features Blinds,Drapes
Appliance Ceiling Fan, Refrigerator
Laundry Gas Dryer Hookup
Exterior
Exterior Feature Lighting, Porch: Open, Sliding Glass Doors, Patio: Open
Garage Spaces 2.0
Utilities Available Natural Gas Connected, Electricity Connected, Sewer Connected, Sewer: Public, Water Connected
Amenities Available Maintenance, Pets Permitted, Picnic Area, Sewer Paid, Snow Removal, Trash, Water
View Y/N Yes
View Mountain(s)
Roof Type Asphalt
Present Use Residential
Topography Curb & Gutter, Road: Paved, Sidewalks, Sprinkler: Auto-Full, Terrain, Flat, View: Mountain
Porch Porch: Open, Patio: Open
Total Parking Spaces 2
Private Pool false
Building
Lot Description Curb & Gutter, Road: Paved, Sidewalks, Sprinkler: Auto-Full, View: Mountain
Faces North
Story 3
Sewer Sewer: Connected, Sewer: Public
Water Culinary, Secondary
Structure Type Brick
New Construction No
Construction Status Blt./Standing
Schools
Elementary Schools East Ridge Elementary
Middle Schools Mound Fort
High Schools Ben Lomond
School District Ogden
Others
HOA Name Canyonterracehoa.com
HOA Fee Include Maintenance Grounds,Sewer,Trash,Water
Senior Community No
Tax ID 13-188-0027
Acceptable Financing Cash, Conventional, FHA, VA Loan
Horse Property No
Listing Terms Cash, Conventional, FHA, VA Loan
Special Listing Condition Trustee







